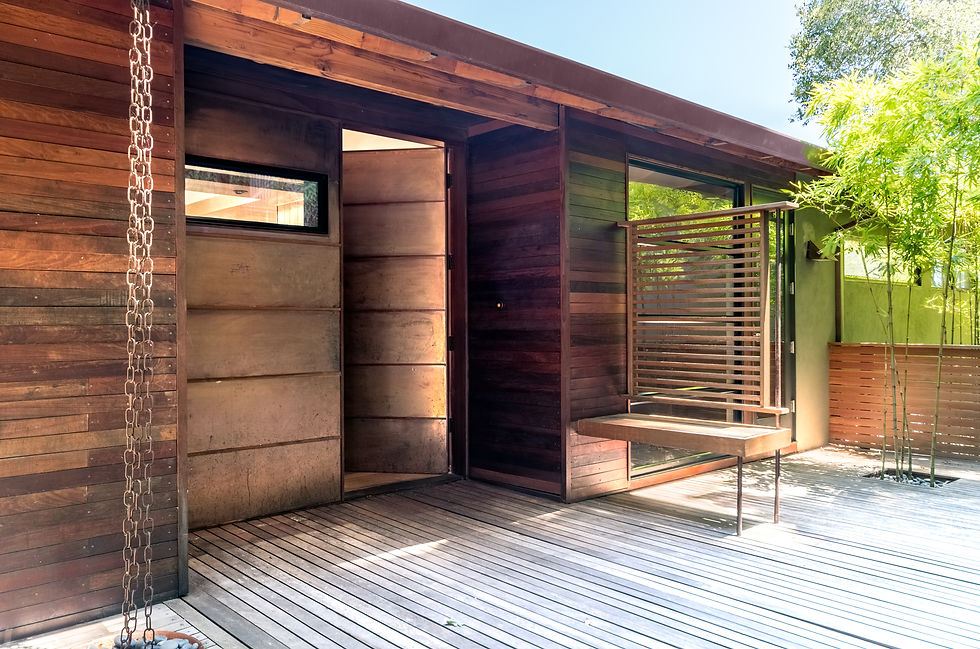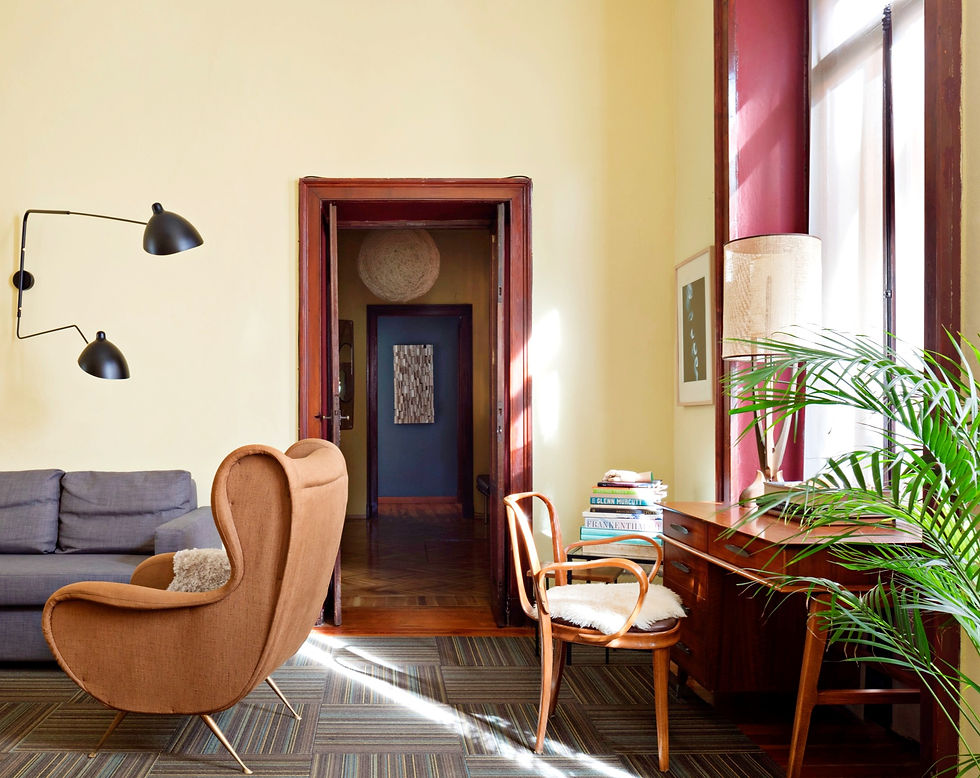



This Cascina is a historic farmhouse complex immersed in a vineyard in the Langhe hills of Piemonte, Italy.
The complex is part of a newly named UNESCO site. The rundown house and barn were completely restructured with great respect for local materials and surroundings, with the lightest touch possible. Every brick, stone, beam, and roof tile of the original structure made its way into its newest net-zero incarnation. The green roof of the new winemaking area doubles as a vegetable garden, and even the vineyard is now managed organically.




This flat in the historic center of Pavia, Italy was once inhabited by the monks of St. Benedict in the 12th century. Its surrounding walls once belonged to a Roman amphitheatre. The frescoes that grace the ceilings were painted in the 15th century and its original mosaic floors date from about the same time. This remodel intervenes gently in this illustrious storyline to create a gracious home for a modern family.




This mid-century modern house nestled in the redwoods on the banks of Mount Tamalpais in Marin County was renovated with respect for its unique site and quality craftsmanship. The original 8 ft high ceilings were removed and opened with a 32 long beam spanning the length of the main living area, a dormer was added over the length of the kitchen and a new level was added below and opened to the floor above. Both panoramic and intimate views were opened to the trunk, bark and crowns of trees, making it truly a treehouse.




One of the oldest extant structures in the historic center of Pavia, the Palazzo Belcredi is now the headquarters of RED,
an innovative company specialising in disaster risk assessment and mitigation. Their young and energetic team works on projects in five continents.
The objective of this project was to humanise the 8 meter/26 foot high space with giant custom wool pendants, to create open working spaces that respected visual and acoustic privacy, and to create a working environment that is light, fresh and as welcoming as home.




This Edwardian in San Francisco was transformed into a modern family home embracing its sunny rear garden and its views of the Golden Gate bridge in the front. The project is a process of collaboration that has unfolded over a decade as the family grows and changes. Light is welcomed into the length of the house in every possible way, through skylights and light wells along the otherwise windowless stretches along its property lines. Otherwise featureless walls are veiled with sand-blasted glass screens.




This apartment in the Liberty/Art Nouveau palazzo Casa Milani is located across the tree-lined piazza in front of San Pietro Ciel d'Oro, the basilica originally built in 600 AD that houses St. Augustine's tomb. Due to its historic prestige, changes to the building envelope were strictly prohibited. This intervention involved reorganizing the internal spaces to align with contemporary living patterns and to celebrate the poetry of the Art Nouveau in the present.




This renovation transformed a 1970’s fixer into a home that dignifies the natural beauty which surrounds it and graces the cycles of daily life within it. Through introducing light from four directions and fusing indoor/outdoor spaces spatially, visually and metaphorically, the home became a platform for experiencing the tidal flux of the waters of Corte Madera Creek in Marin County, California.
